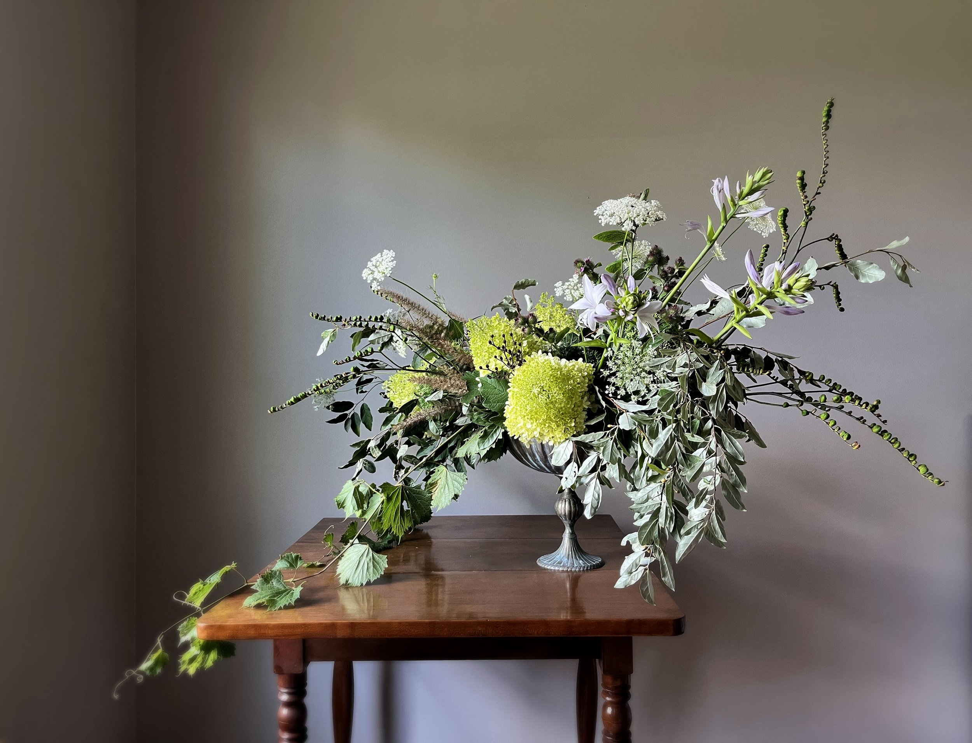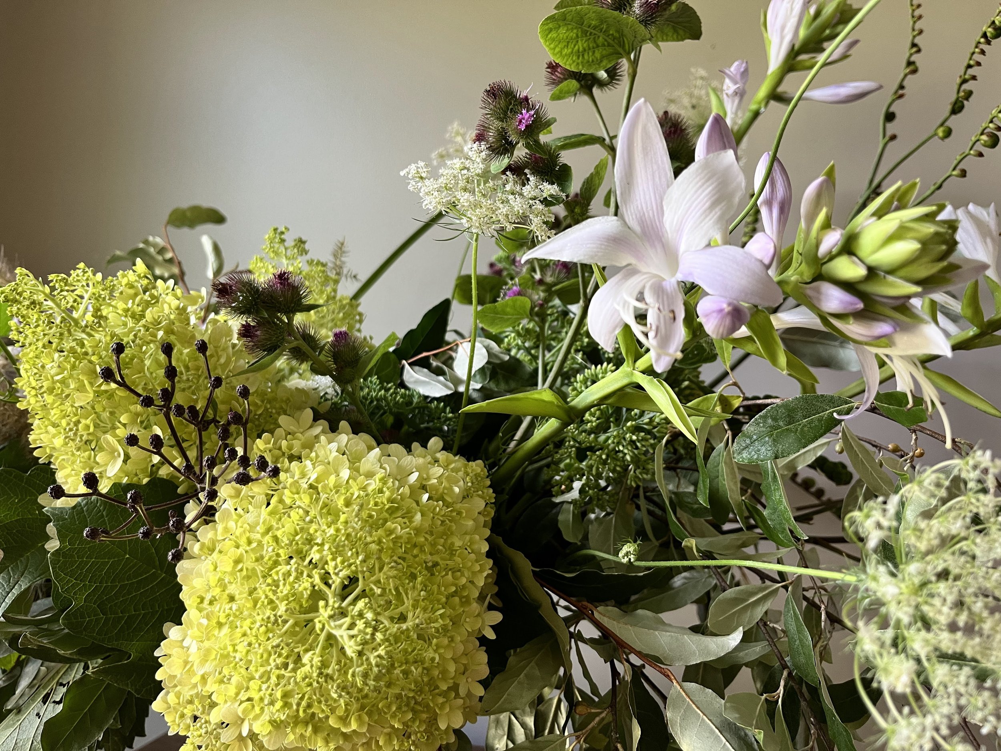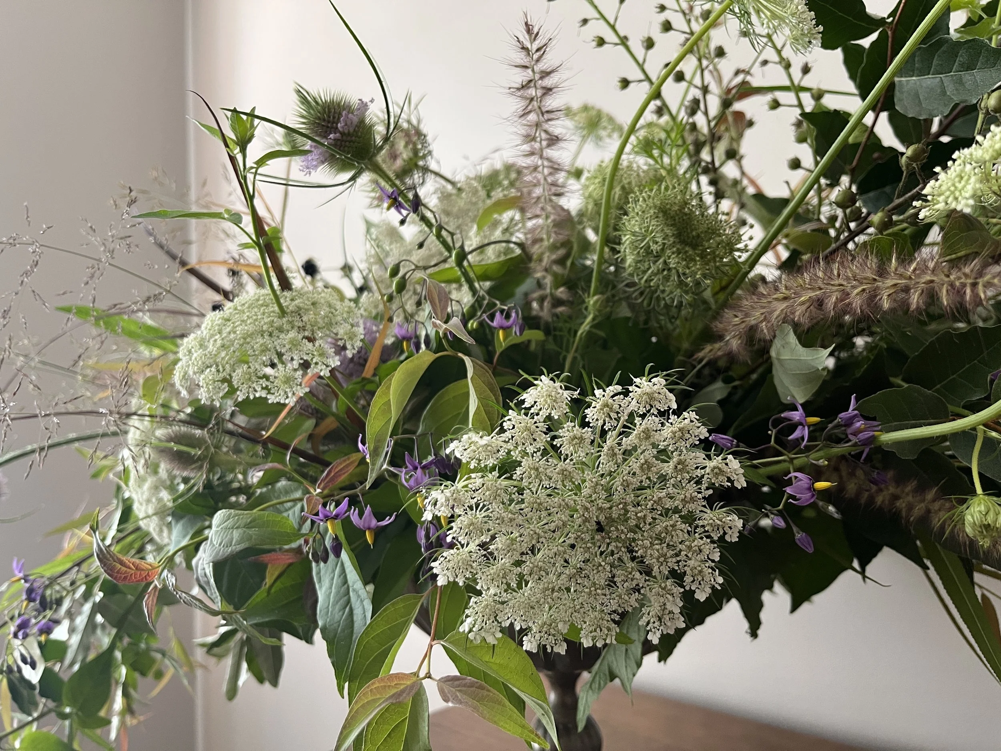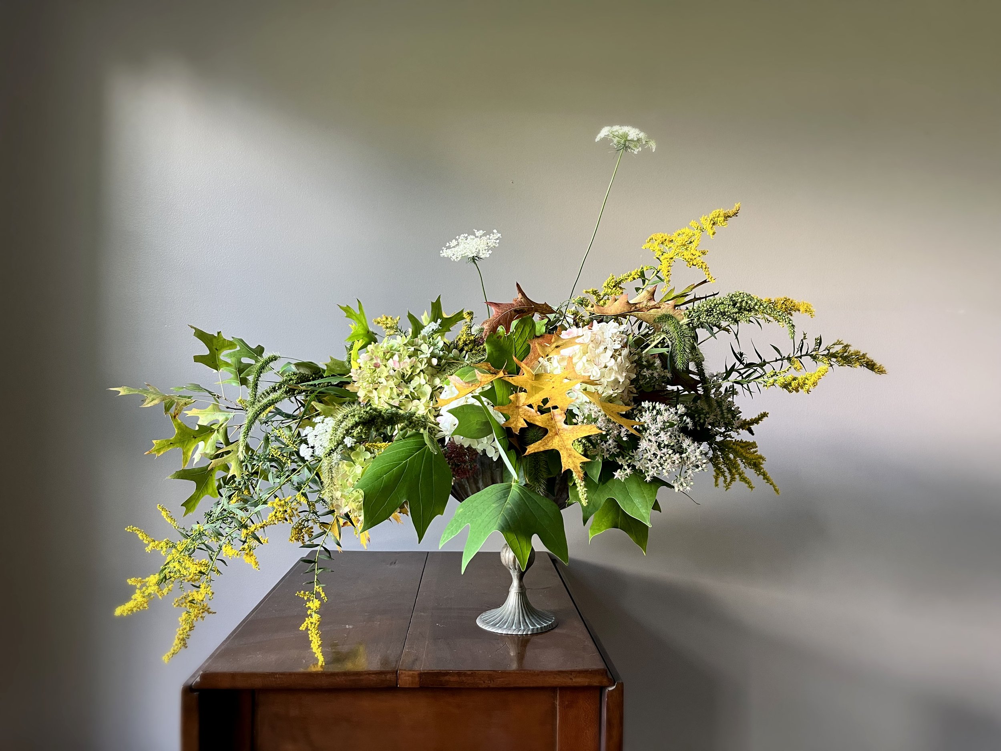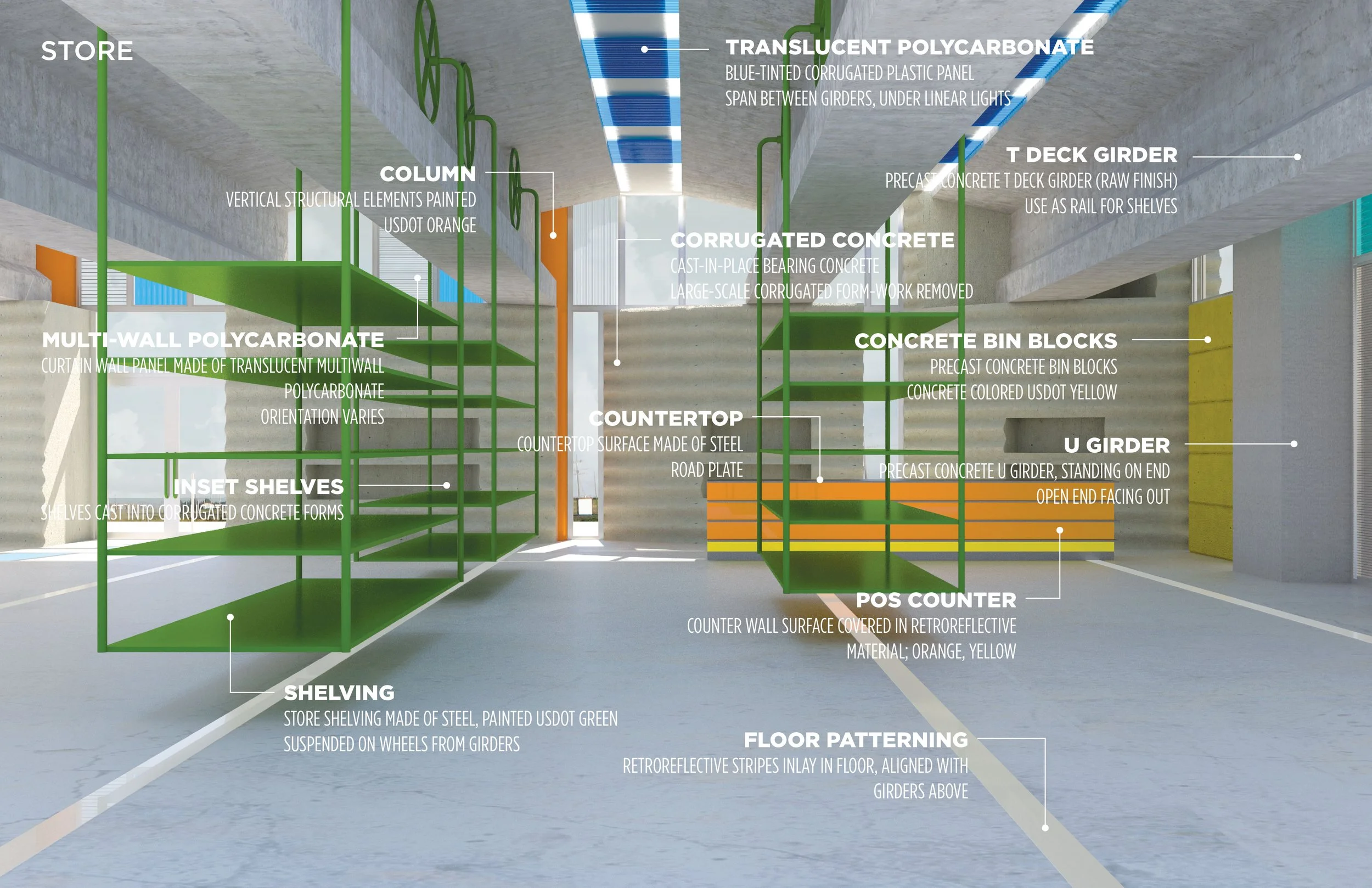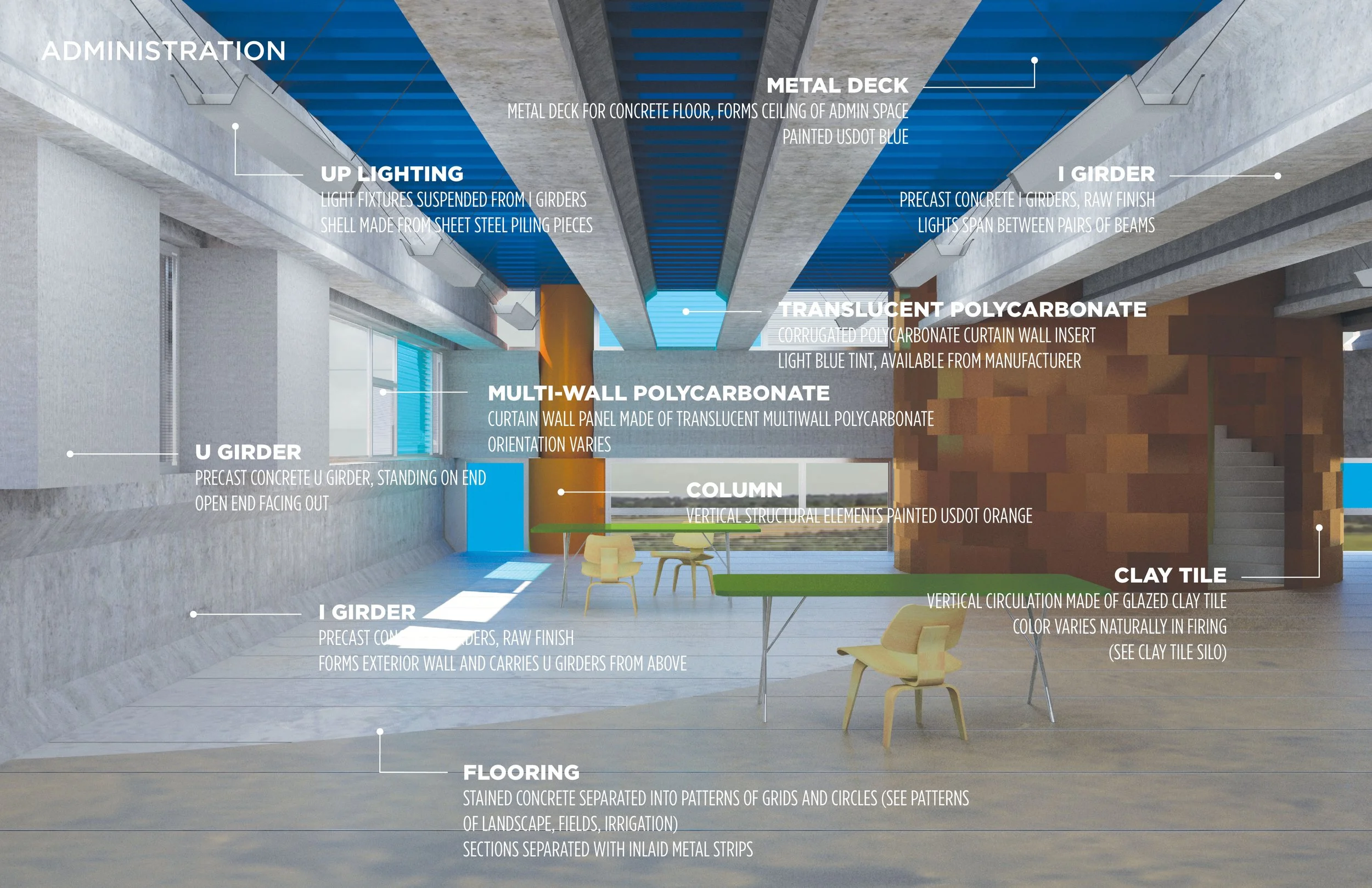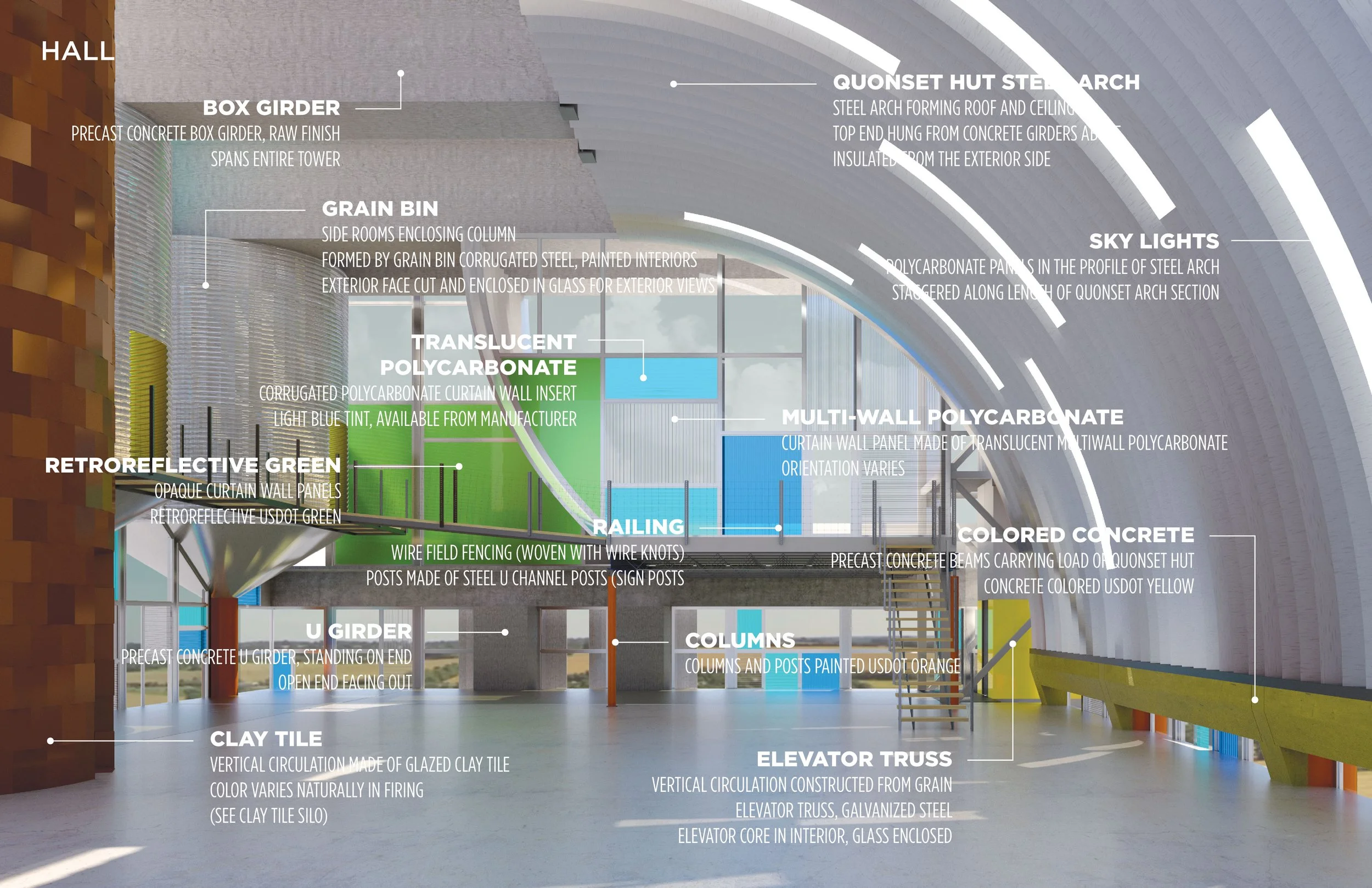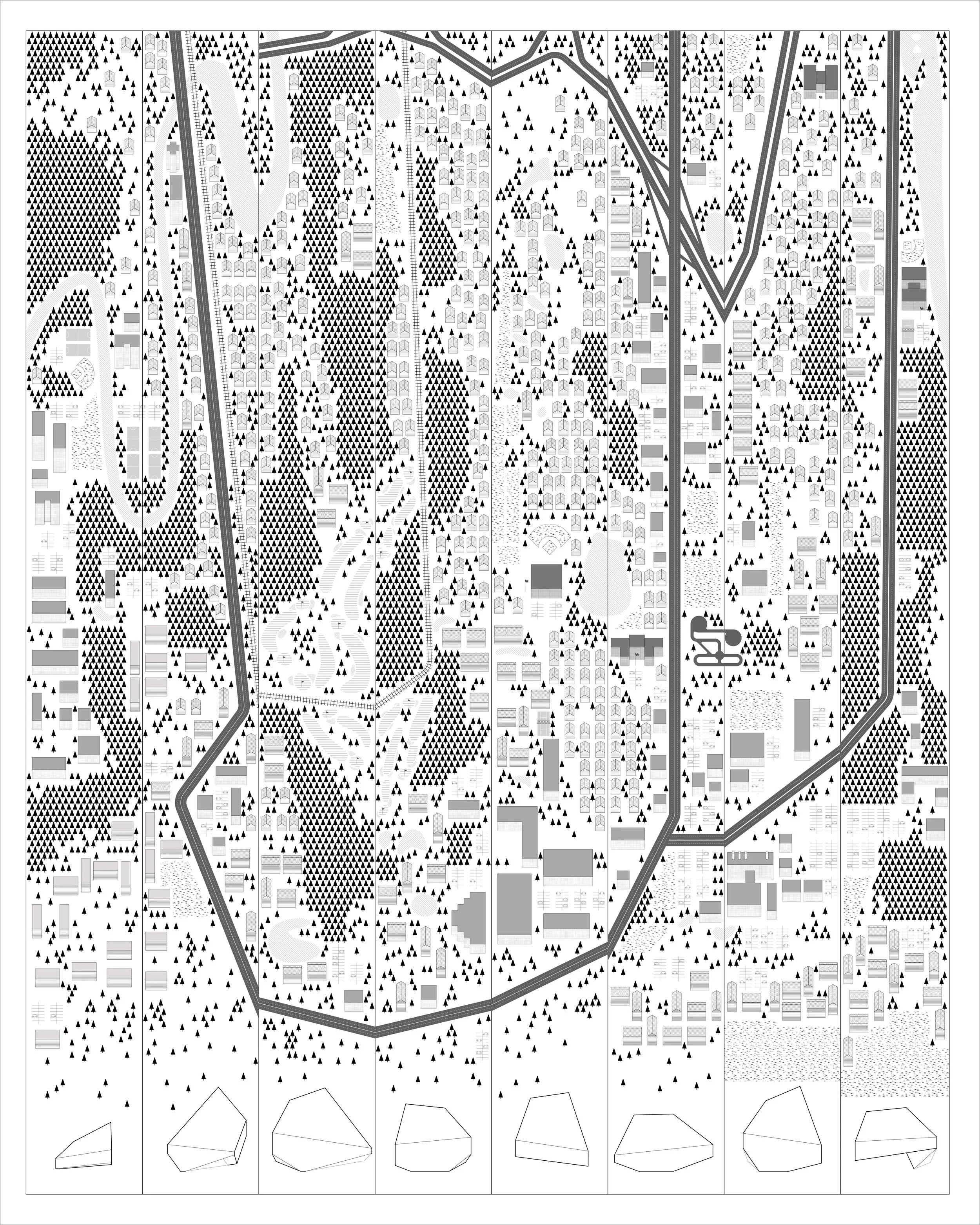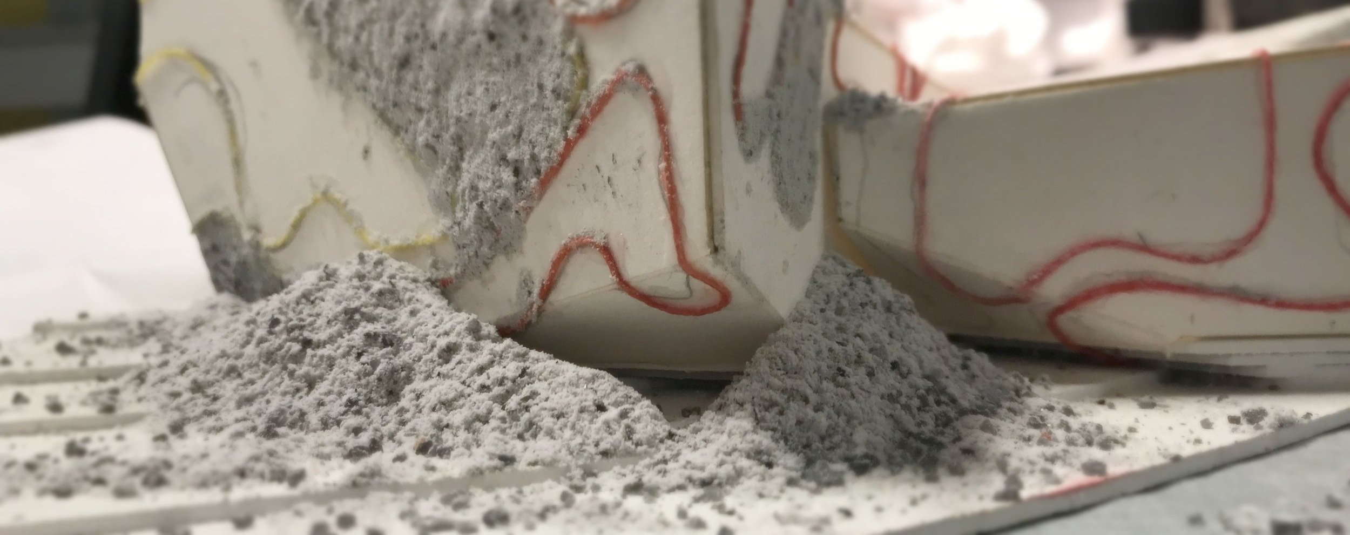
This narrative explores the ways in which materials are gathered and assembled to create things. Specifically, these projects involve the gathering of materials from nearby surroundings to produce something rooted in and attuned to its place.
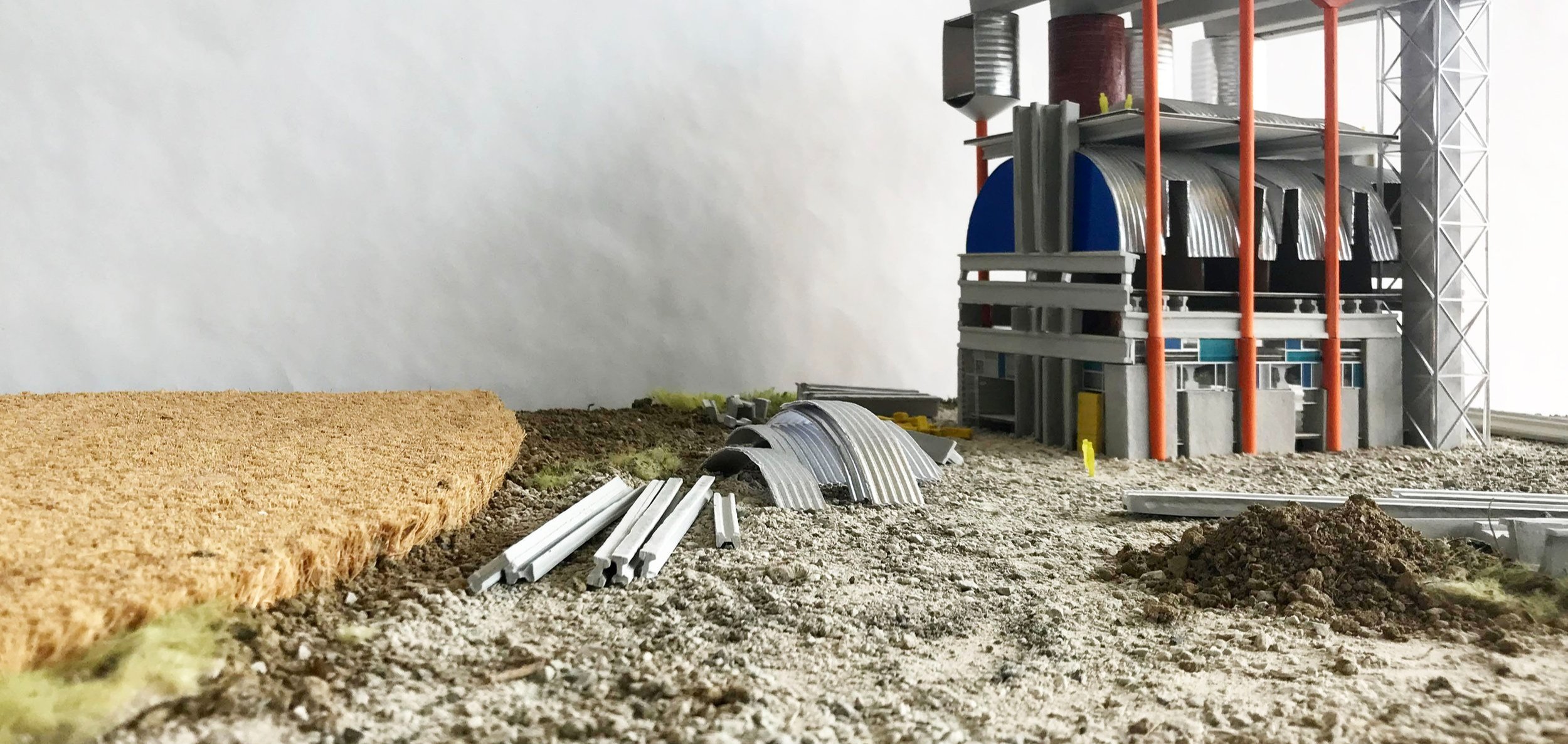
Castle Grange
The tower house—a castle type that dots the landscape of Scotland and Ireland is a singular stone tower surrounded by outer walls within an agrarian landscape. Within the tower, rooms are stacked to culminate with a great hall that commands a view across the countryside.
An interstate highway carries 28,000 vehicles a day past exit 373 through the plains of Nebraska. The dispersed landscape is dotted with farms (quaint and factory), towns (small and medium), and service stations (unimpactful and unimpactful)—all divided by yet linked with Interstate 80.
The premise of this project is that these two situations are surprisingly related. The tower house castle was an agrarian bulking-point along trade routes through the medieval countryside similar to the contemporary waystation along America’s highways. As a model for architectural design, the castle injects increased potentials for the waystation typology, especially in the manner in which it is assembled.
Tower house castles were typically assembled through materials found on site, nearby, from quarrying the landscape, and cannibalizing other structures, thereby providing a castle that is born of its site. In the spirit of this technique, Castle Grange establishes the landscape as a catchment area to quarry for materials, colors, and forms. By using the techniques of bricolage, the design concentrates the materiality of the site like a bulking-point for the texture of the Castle Grange.

Firestation No.5
This fire station is designed from—and as a representation of—the data of its district. Its content is derived from two contrasting distances from the fire station to the buildings in its district: the fictional, direct, “as-the-crow-flies” distances and their corresponding actual, driving distances. These contrasting distances are translated into roofline heights—the former around the courtyard and correspondingly to the latter around the exterior. The building’s surface is mapped with zoned aggregate to represent the densities of the community. The more aggregate, the more firefighters must protect; the more volume, the more difficult it is for them to do that.

Foraged Compote Arrangements
The following series of floral arrangements are all designed with materials gathered from the same property. As the seasons change the available materials change and evolve which aids in the creation of pieces that feel of its place and time.
